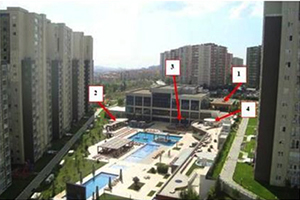Location : Istanbul Province, Esenyurt District, Yeşilkent Sub-District
Gross Utilization Area : 771 m
2
Added in the Portfolio : 2010

It is planned to keep 6 workplaces, which are found in various locations of the 1st Stage of Innovia Project, within the portfolio to acquire rental income.
Workplace No. 1 has an approximate gross utilization area of 98
2. It is designed as a kitchen and lounge. It serves as the common Living Room of the compound. It has a terrace utilization area of 596
2. The residents of the compound can use the immovable property through appointment on special days and evenings.
Office No. 2 has been built as an open terrace and a buffet. The immovable property that has an approximate utilization area of 98
2 has been designed in the shape of an octagon. It has a terrace utilization area of 314
2.
Workplace No.3 comprises an outdoor terrace. This unit has a gross construction area of approximately 201
2.
Office No. 4, which is situated over the fitness hall, has been built as an open terrace and a buffet. The immovable property that has an approximate utilization area of 98
2 has been designed in the shape of an octagon. It has a terrace utilization area of 314
2.
Workplace No. 5 has an approximate gross utilization are of 50
2. It is called the art studio of the compound and serves as a common facility. The immovable property designed in a circular form, is surrounded with aluminum joinery and glass.
Workplace No.6, which has an approximate gross utilization area of 226
2, consists of a basement and an entrance floor. The terrace of the immovable property that is built as a café and has a surface area of 358
2 is used as a basketball court.